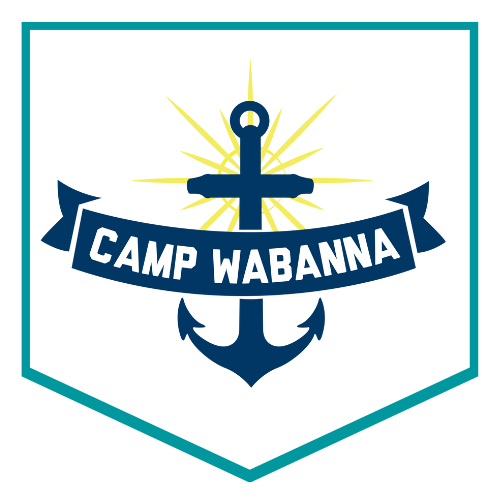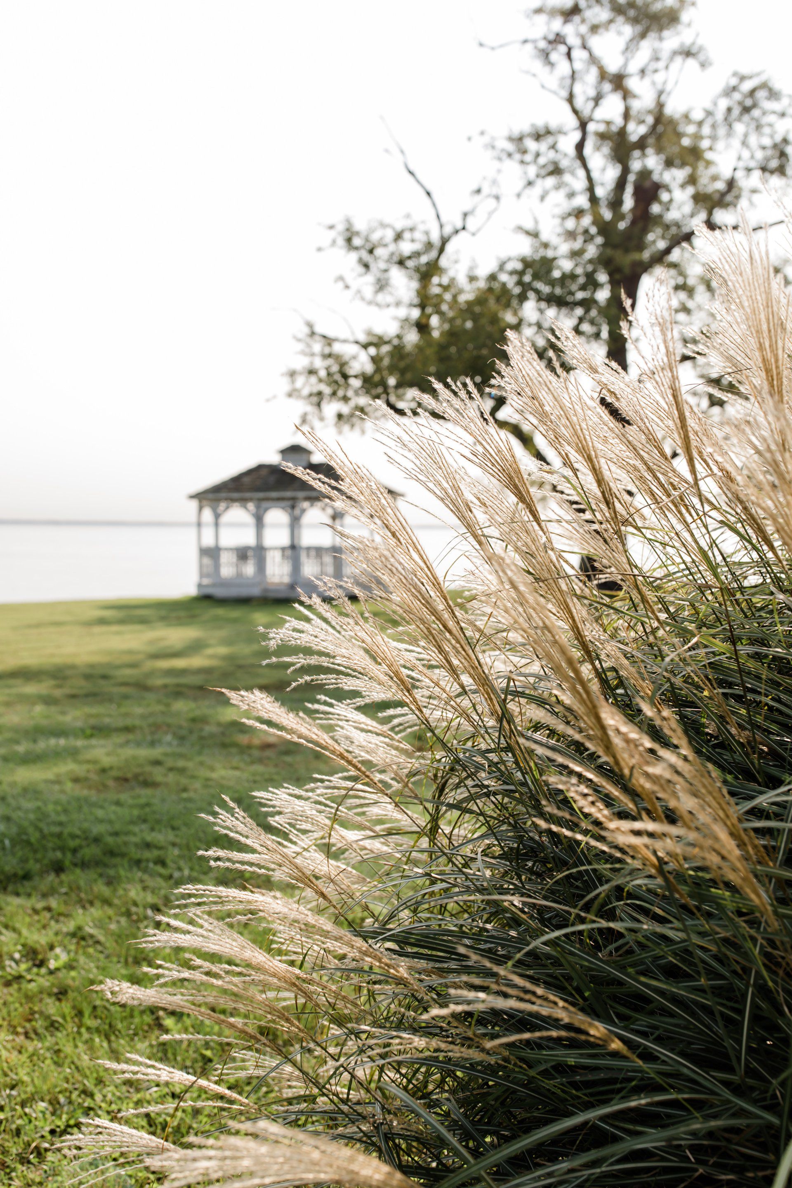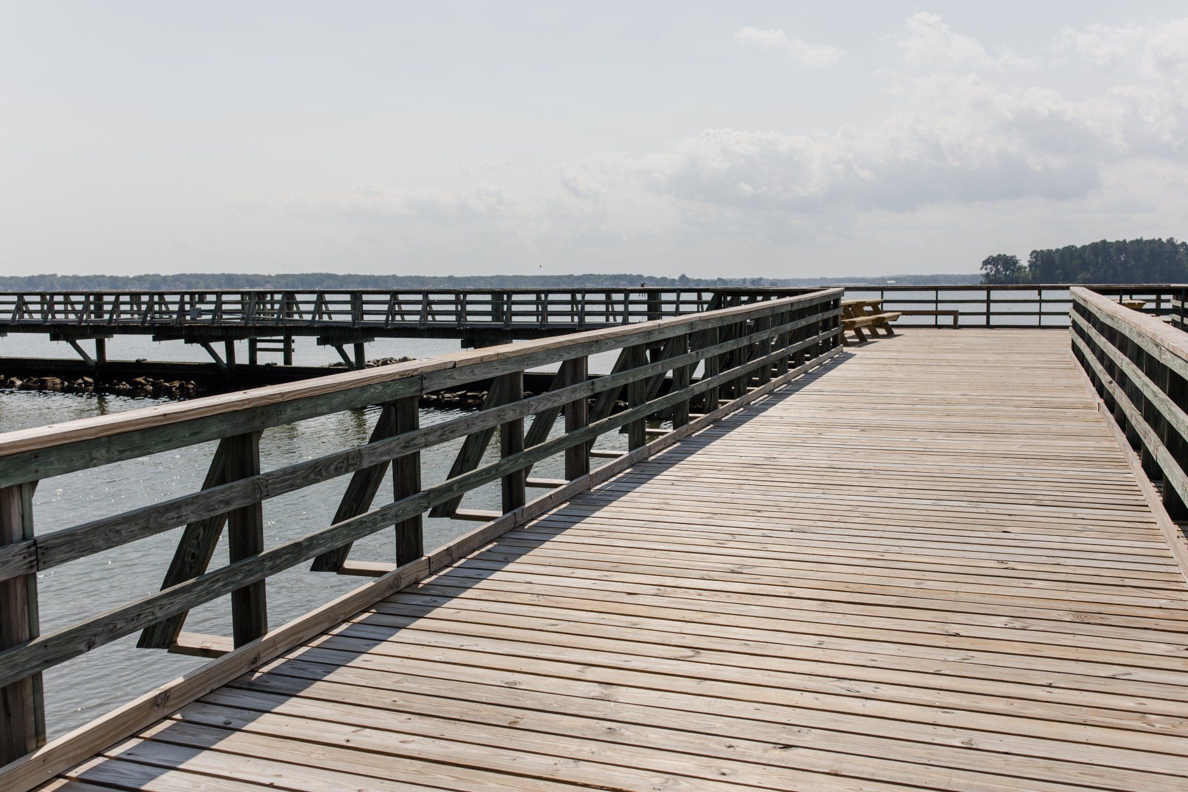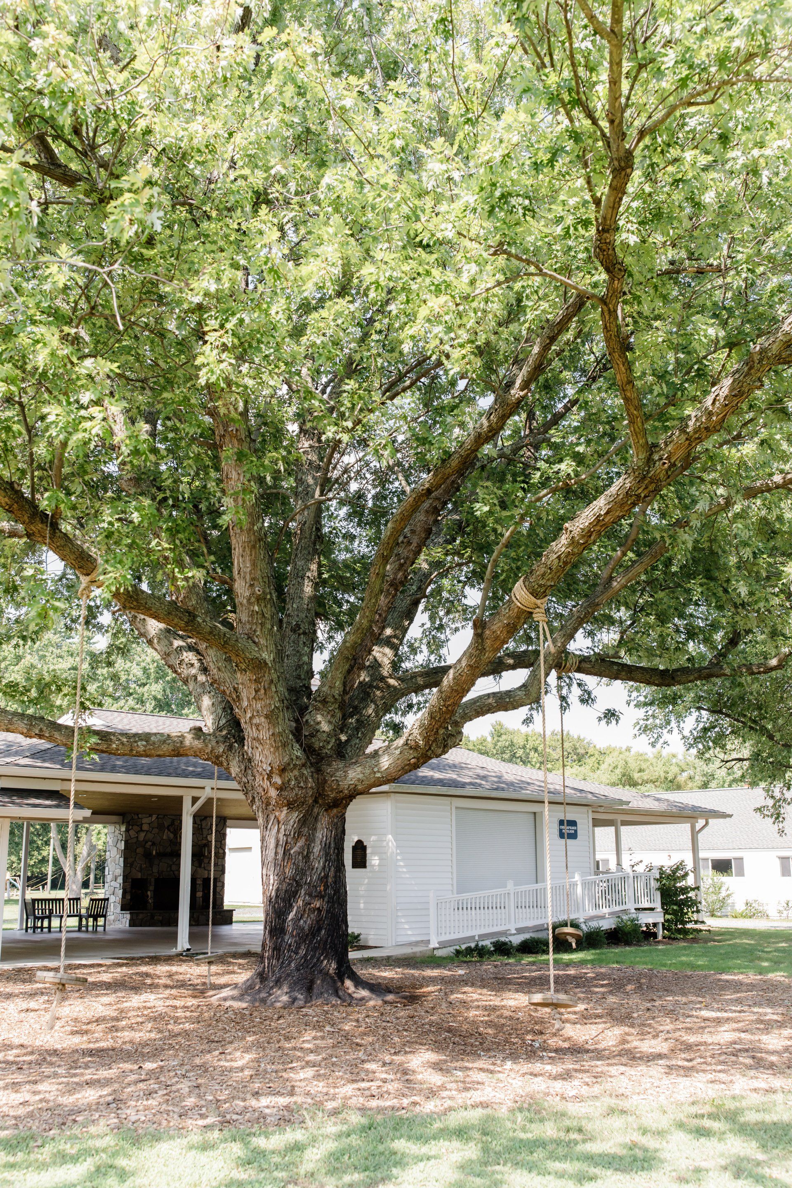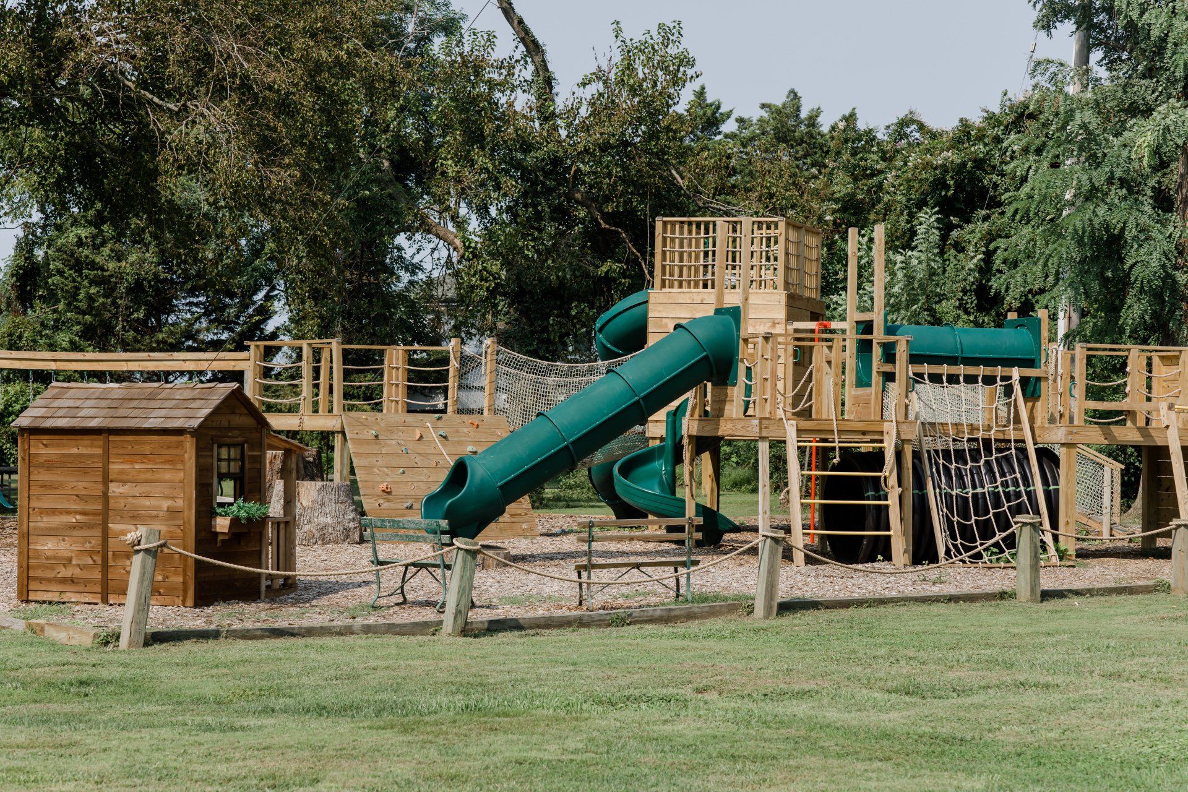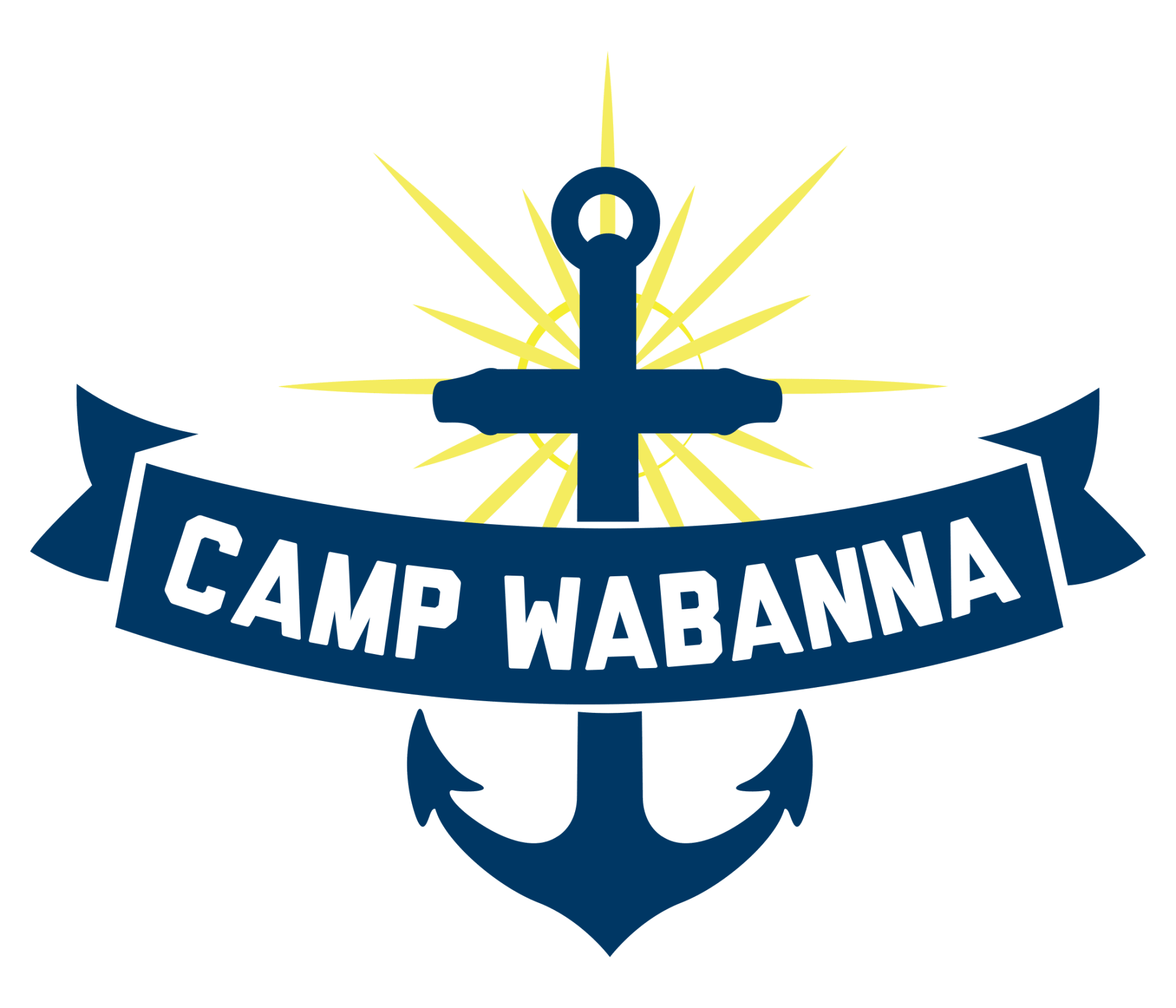Lodging & Amenities
Overnight Accommodations
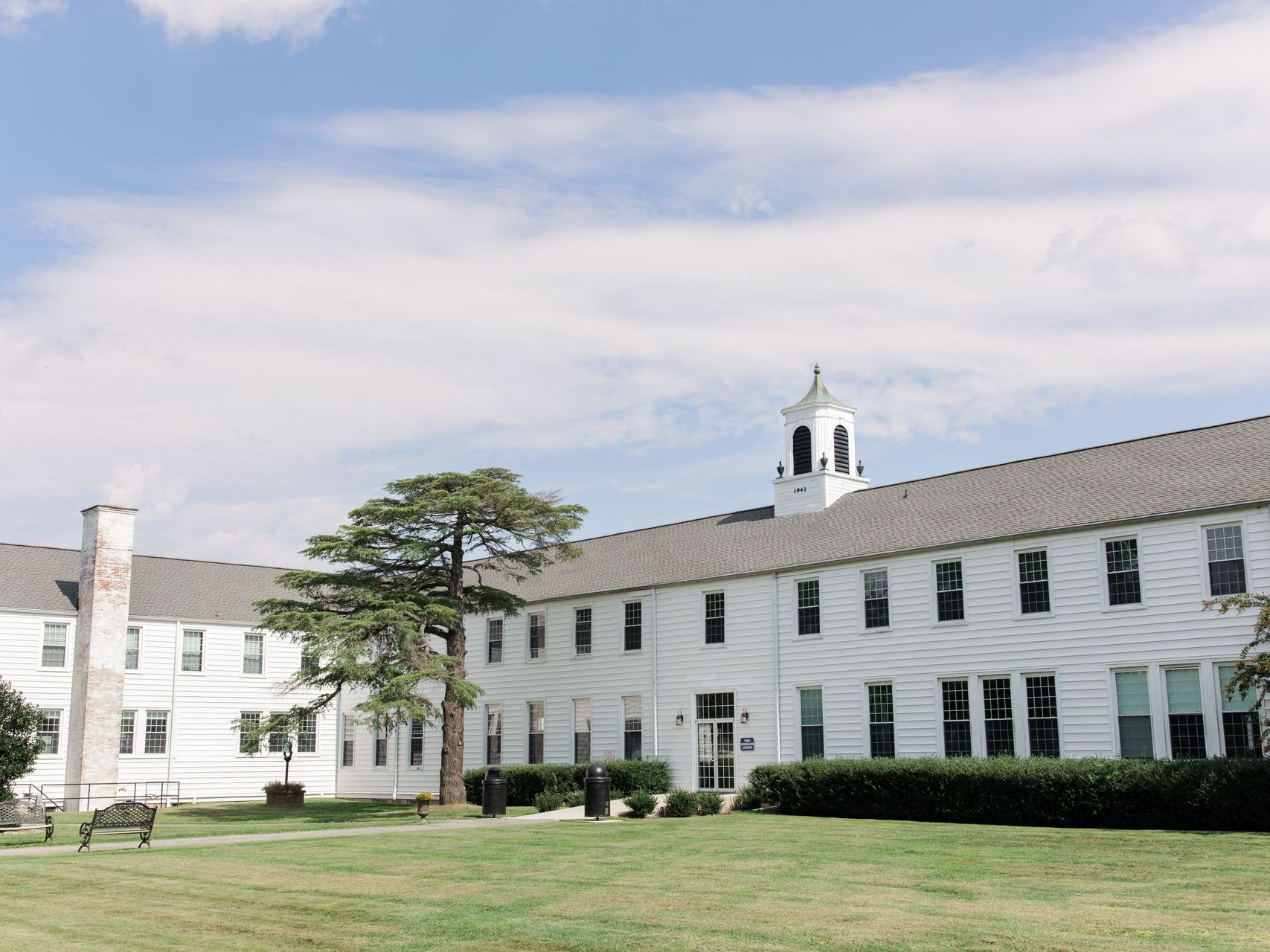
W.A. Emmans Lodge
- Sleeps up to 56 guests
- 1 – 4 single beds per room
- 21 uniquely designed rooms
- 2nd story overnight space
- 1 shower for every 5 – 6 guests
- Heat & A/C
- Built in 1941, historical charm abounds!
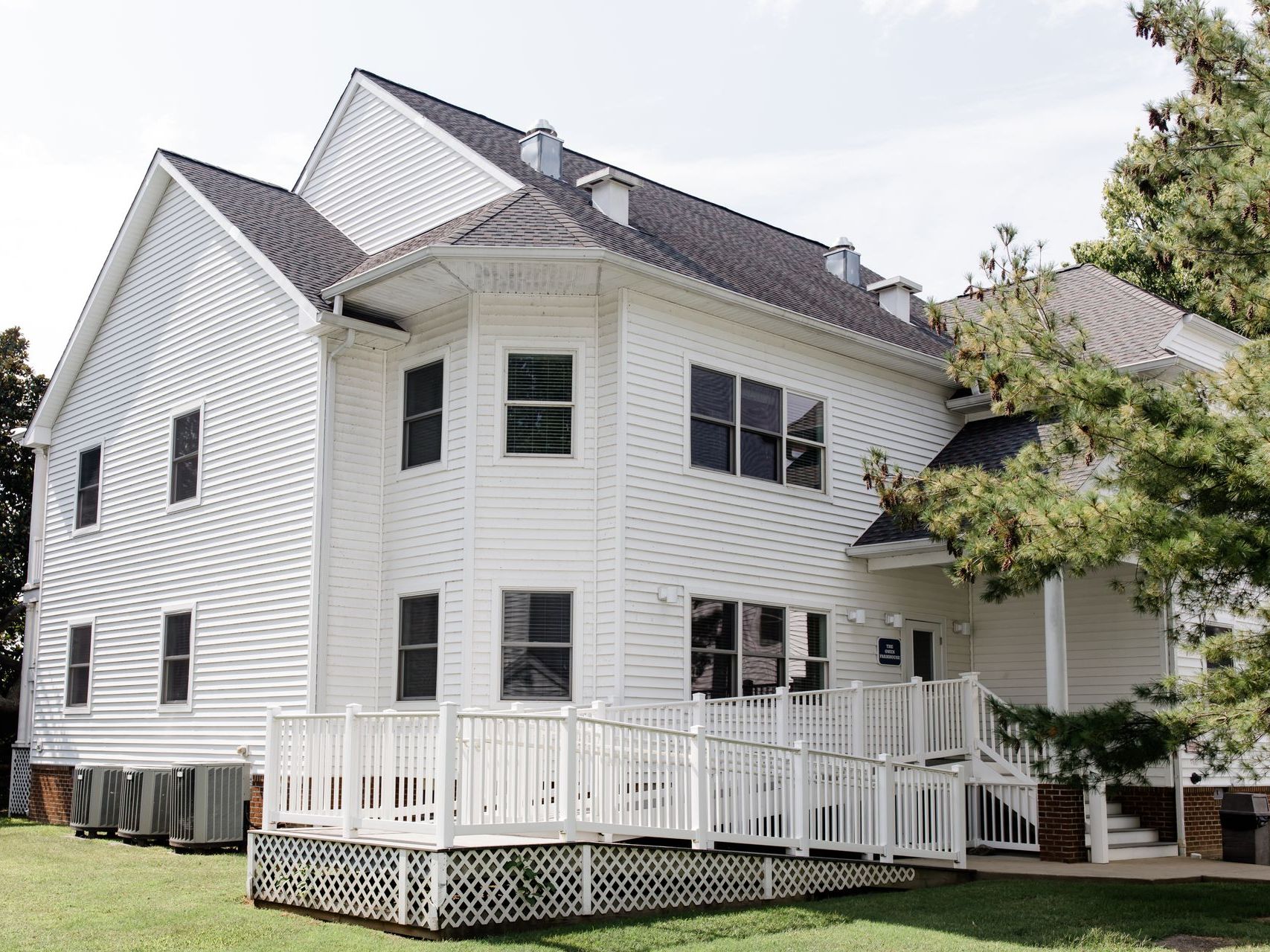
The Owen Farmhouse
- Sleeps up to 48 guests
- 2 bunk beds per room | 4 beds total
- 6 rms on 1st floor, 6 rms on 2nd floor
- 2 showers & bathrooms on each floor
- 1 shower per 6 guests
- Heat & A/C
- Cozy living room on each floor
- Large back deck & 2nd story balcony
- Built in 2014
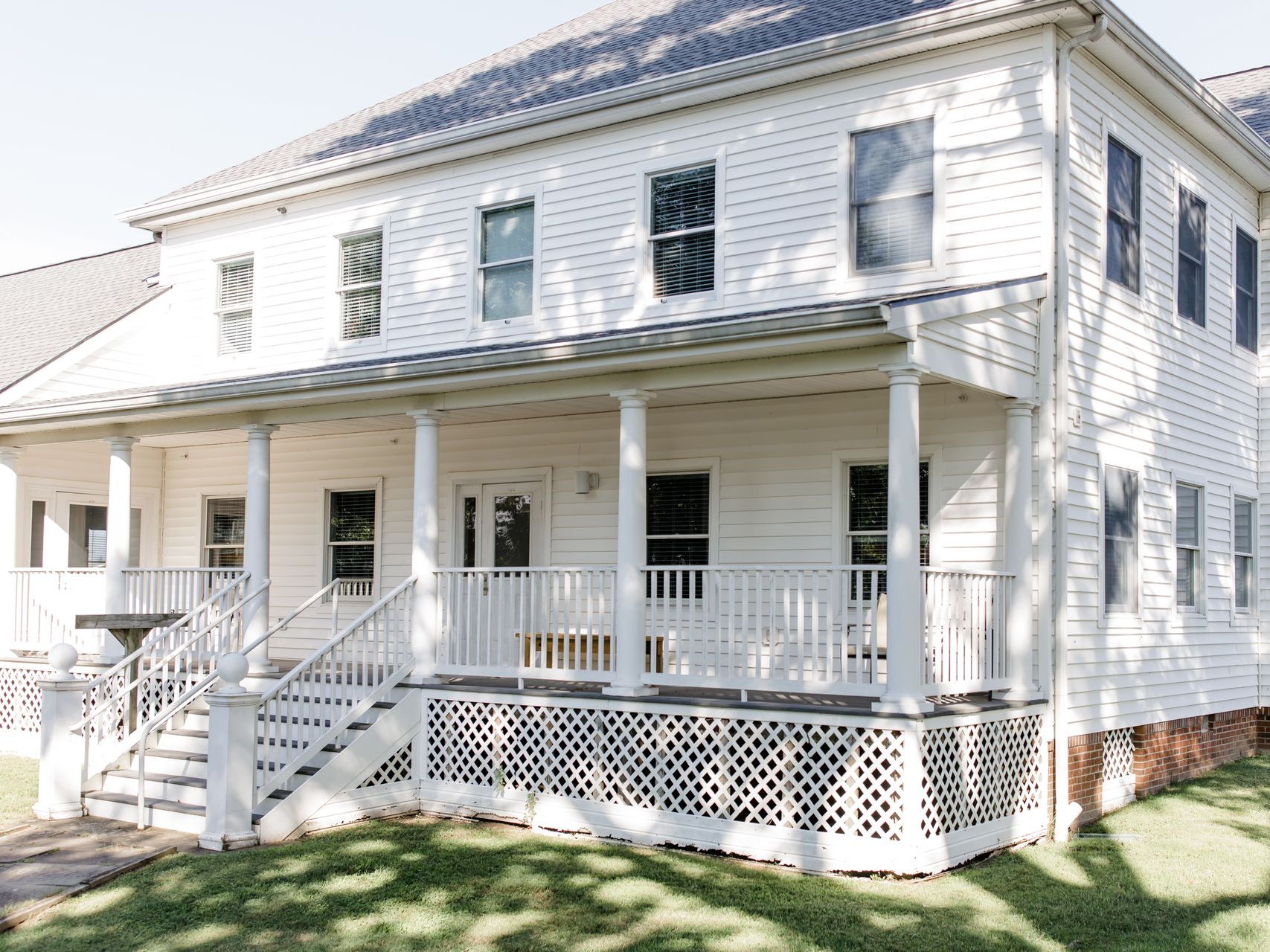
The West & The Rhode Dorms
- West sleeps up to 64 guests
- Rhode sleeps up to 48 guests
- 2 story buildings/ 2 rooms per floor
- Attached shower & bathroom
- Heat & A/C
- Large front and back porch
- Built in 2001
Overnight Retreats
Meeting Rooms
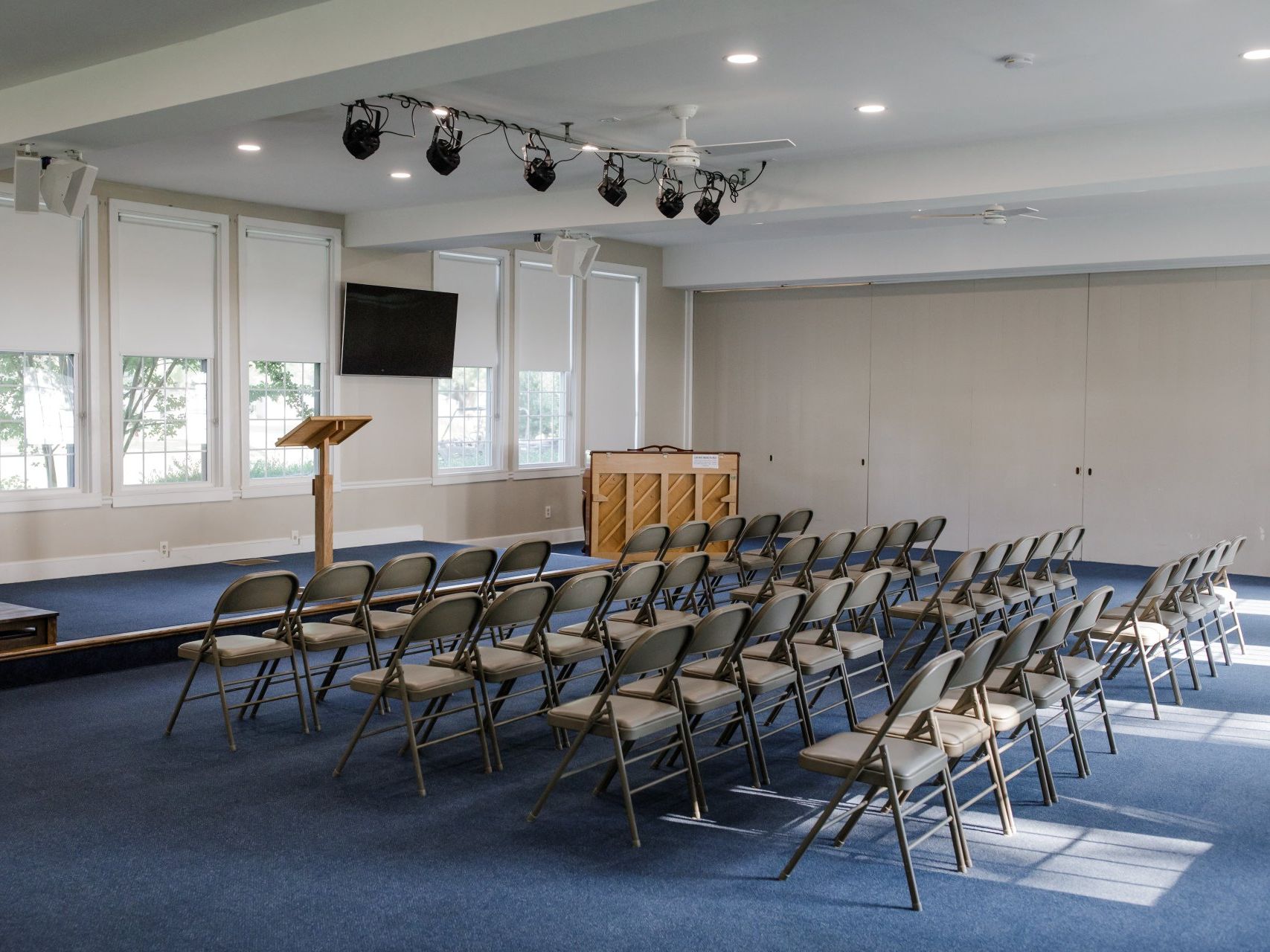
The Chapel
- Can accommodate up to 215 guests
- Located in the Emmans Lodge
- Comprehensive lighting + sound booth
- Customizable digital, user-friendly sound board
- Independent stage lighting
- Synchronized 72″ dual monitors
- Wireless microphones & in-stage musical outputs
- Upright Piano
- Wi-Fi Access
- Flexible seating arrangements with padded chairs
- Adjacent to 2 independent, comfortable breakout spaces
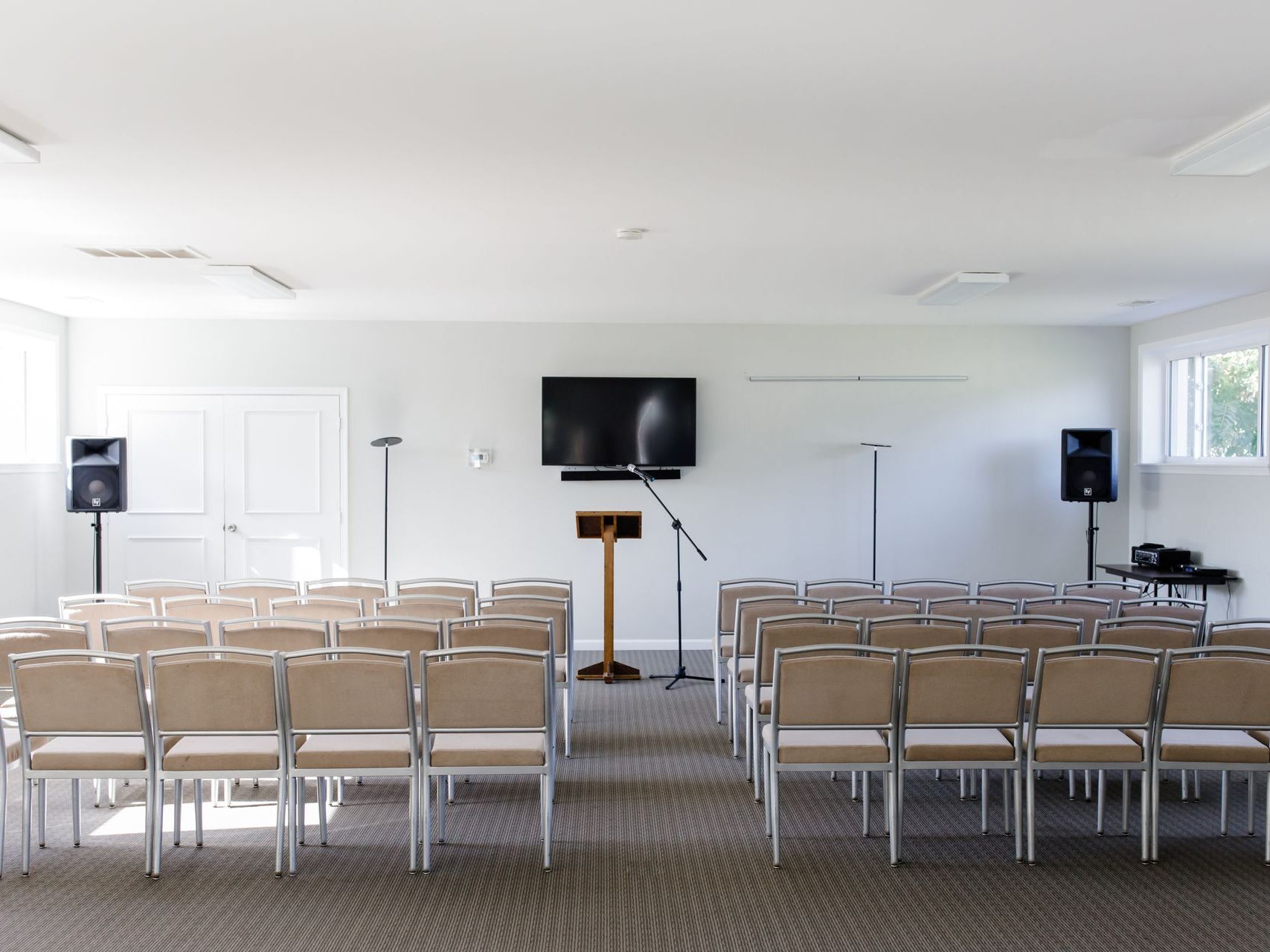
The Rec Hall
- Can accommodate up to 75 guests
- Located near the Gym
- Sound system w/ 2 microphones
- Flat Screen Monitor/TV
- Padded chairs
- Game area located in back
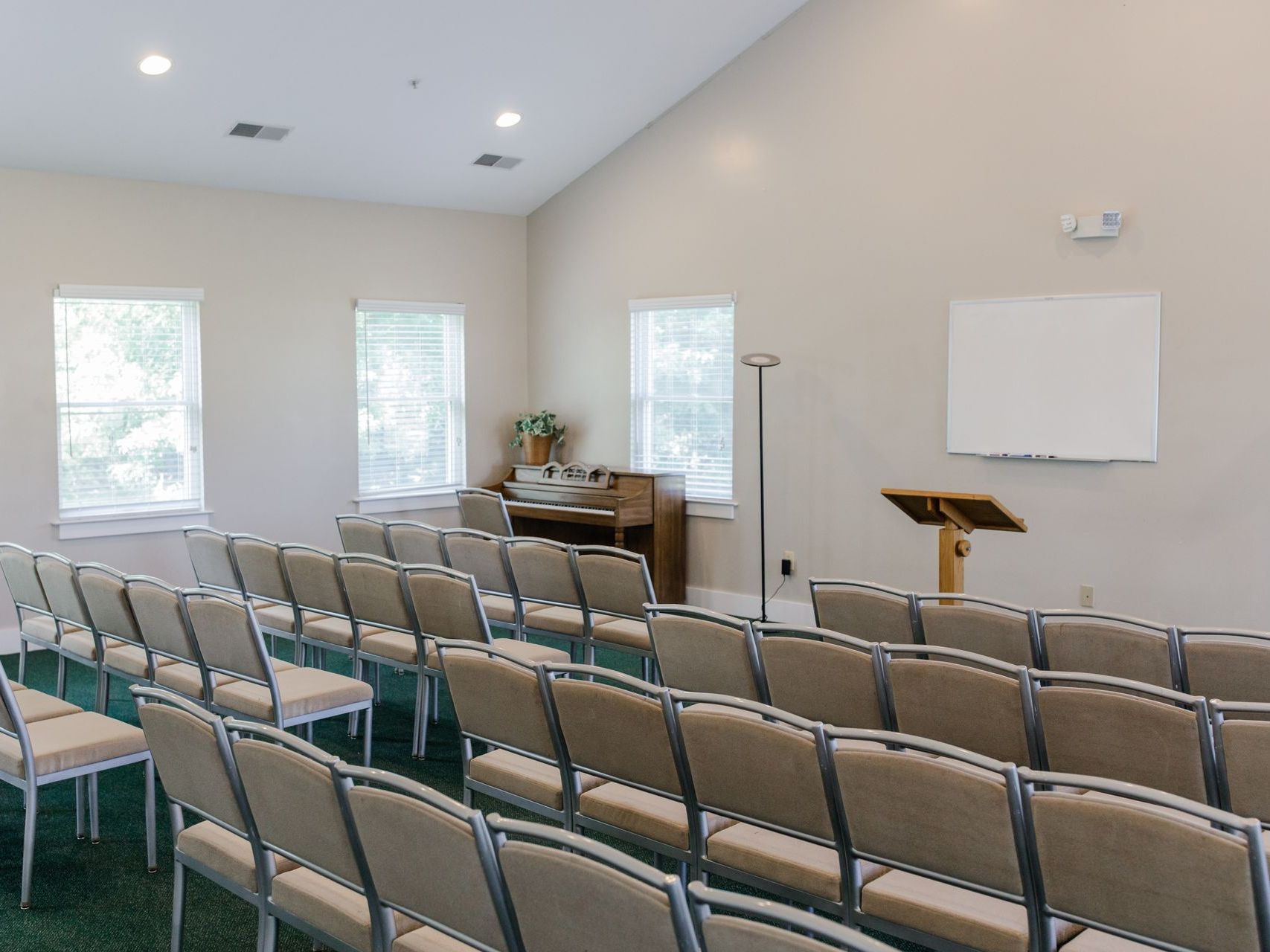
The West & The Rhode Meeting Rooms
- Can accommodate up to 50 guests
- Located next to each dorm
- Wall mounted white board
- Padded chairs
- Vaulted ceilings for great acoustics
Additional spaces include the following:
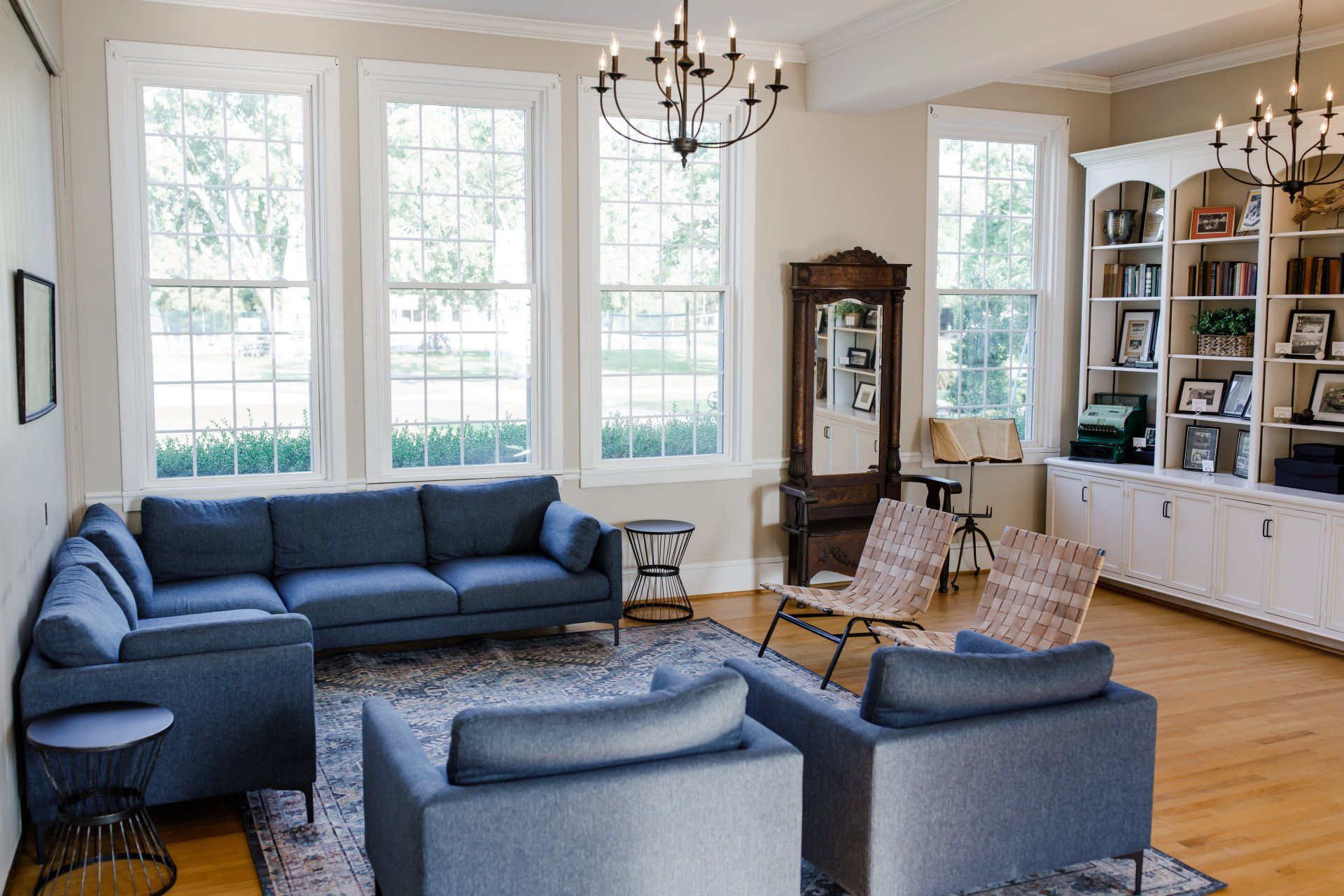
The Sitting Room
The Sitting Room connects the Lobby to the Chapel, and is reserved for groups using the Chapel as their primary meeting space. If the Chapel is not reserved, groups are welcome to add this room as a secondary meeting space, or rent a few hours in this space for break-outs. Comfortably furnished with couches, chairs, and a library full of books, this room makes a nice gathering spot before and after meetings and sessions.
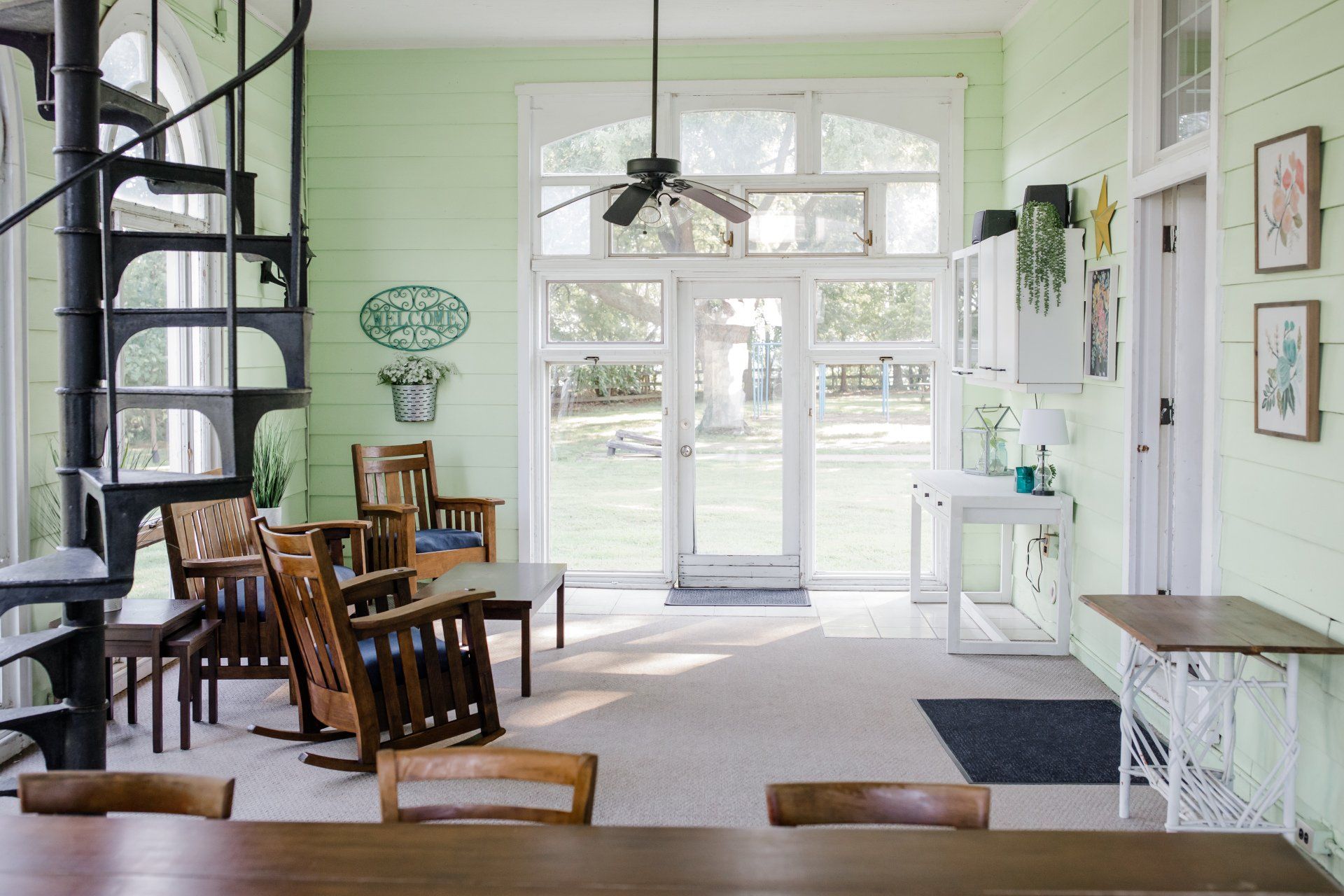
The Sun Garden Room
The Sun Garden Room connects to the other end of the Chapel (opposite of the Sitting Room) and is another breakout space reserved for those using the Chapel as their main meeting room. It can also be rented as a break-out space when not in use.
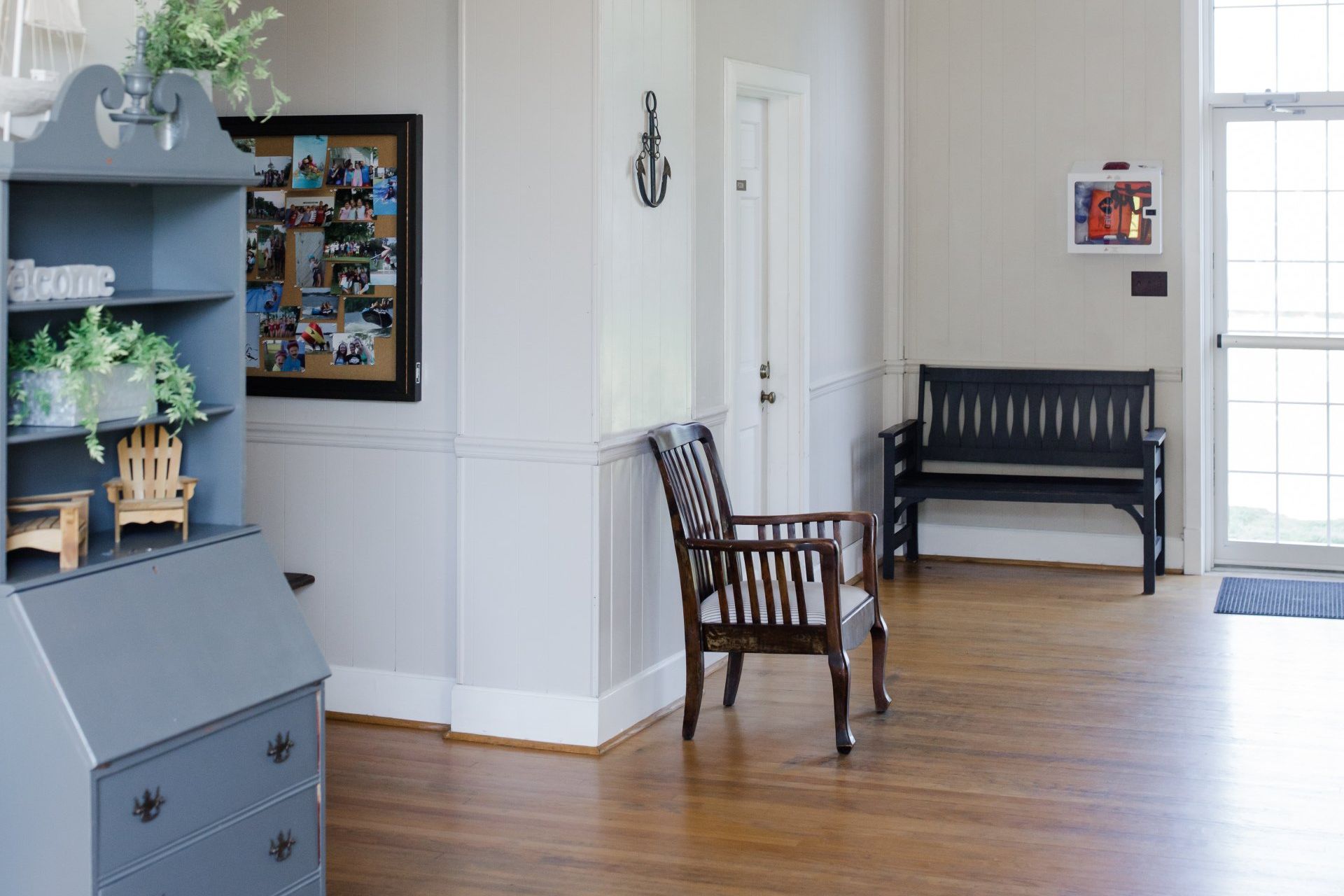
The Lodge Lobby
Follow the main path to the black awning, and you will enter the double doors into the Lodge Lobby. This is the central foyer of the Emmans Lodge that connects the upstairs sleeping quarters to the down stairs Dining Hall on one end, and the Sitting Room, Chapel & Sun Garden room on the other end. If groups are staying in the upstairs of the Lodge, this is a great space to use for guest registration for its central location, and the large desk available for groups to use.
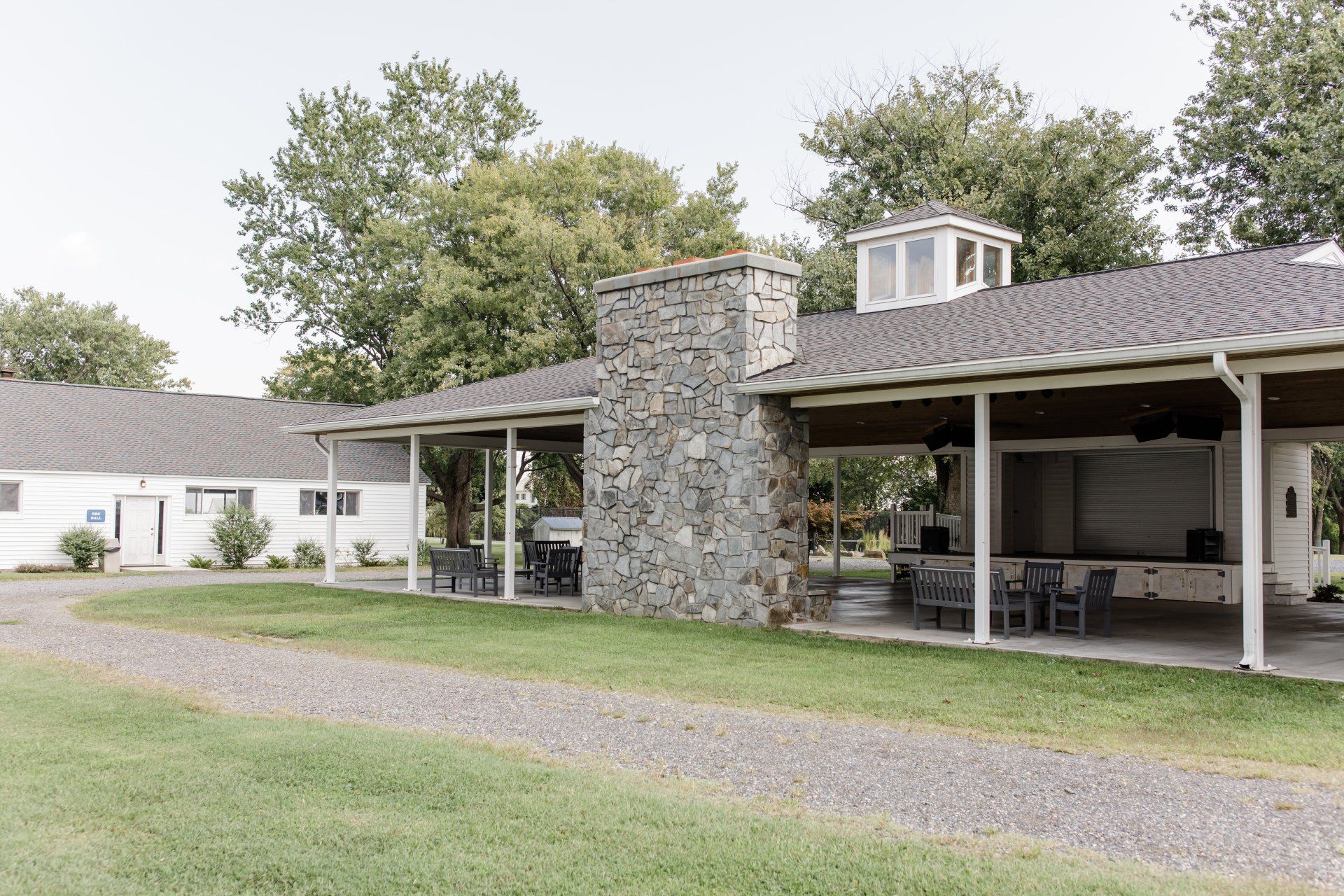
Chesapeake Pavillion
The Chesapeake Pavilion is a covered outdoor space equipped with a stage, stage lighting and a sound system. Chairs for up to 150 are tucked into drawers underneath the stage and available for groups to use. While it cannot be reserved exclusively for groups, it can be rented for a few hours during your retreat if desired. Additional bathrooms and shower rooms are located in the back of the Pavilion.
Camp Wabanna is filled with beautiful spots scattered across our 23 acres that can be used for small gatherings, quiet times, and outdoor meetings. Multiple piers, gazebos, porches and picnic tables are located throughout the property and provide groups the option to do as much outside as possible.




































































































